Innovative Modular Kitchen Layouts For Mumbai Homes In 2025
By Team Modula • 6/6/2025
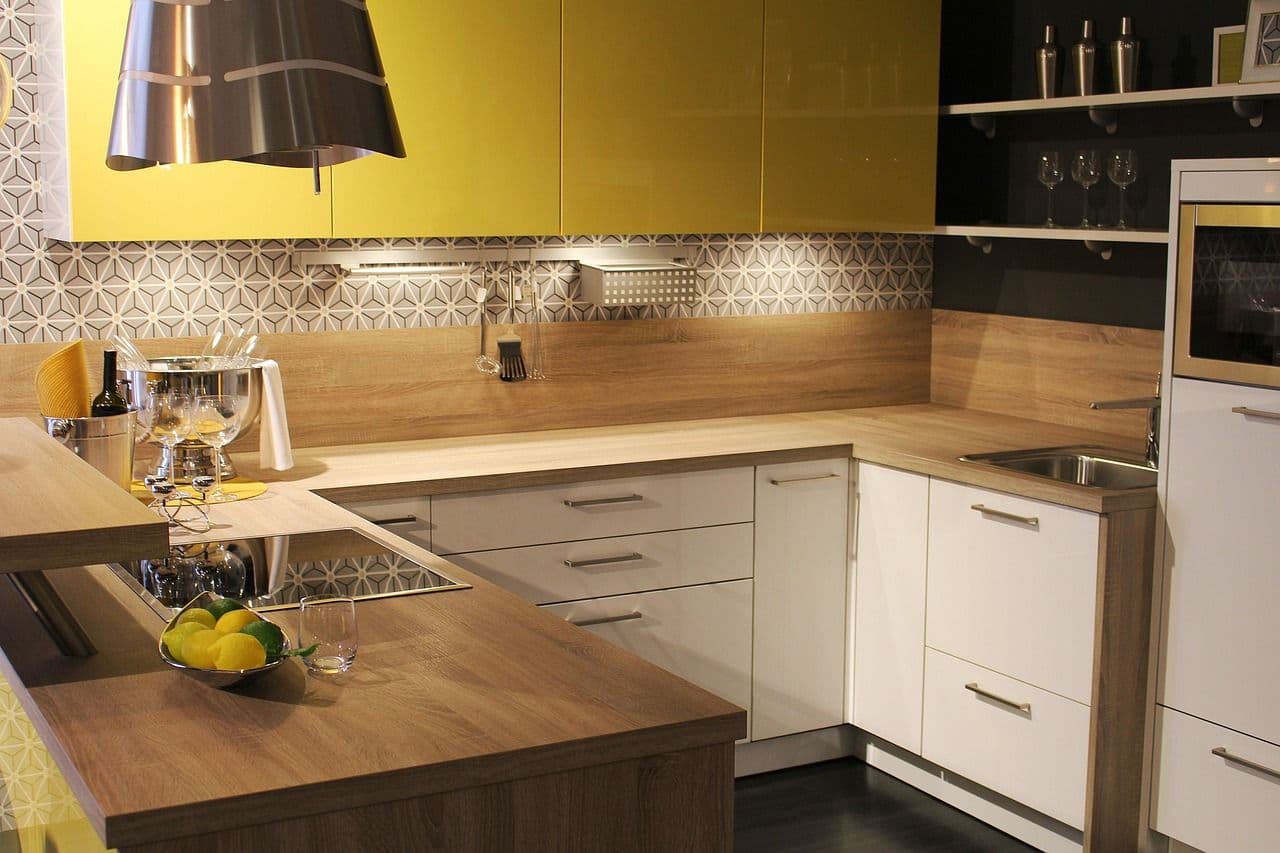
In a Mumbai home, every square foot matters. Here, kitchens are about more than just cooking; they're about blending in, performing well, and feeling at home in a fast-paced urban environment.
Fortunately, modular kitchens are becoming more and more capable of doing that. In 2025, making better use of your space is more important than having more space. These are the most creative and well-considered modular kitchen design concepts designed specifically for homes in Mumbai.
In a City That Never Stops, Your Kitchen Shouldn’t Either
1. The L-Shape Reinvented
For years, the L-shape has been popular, and for good reason, it works well. However, it is becoming more intelligent in 2025. Expect to see:
- Long breakfast counters that can be used for dining
- Dead zone-avoiding corner carousel units
Floating shelves that maintain an open and light wall
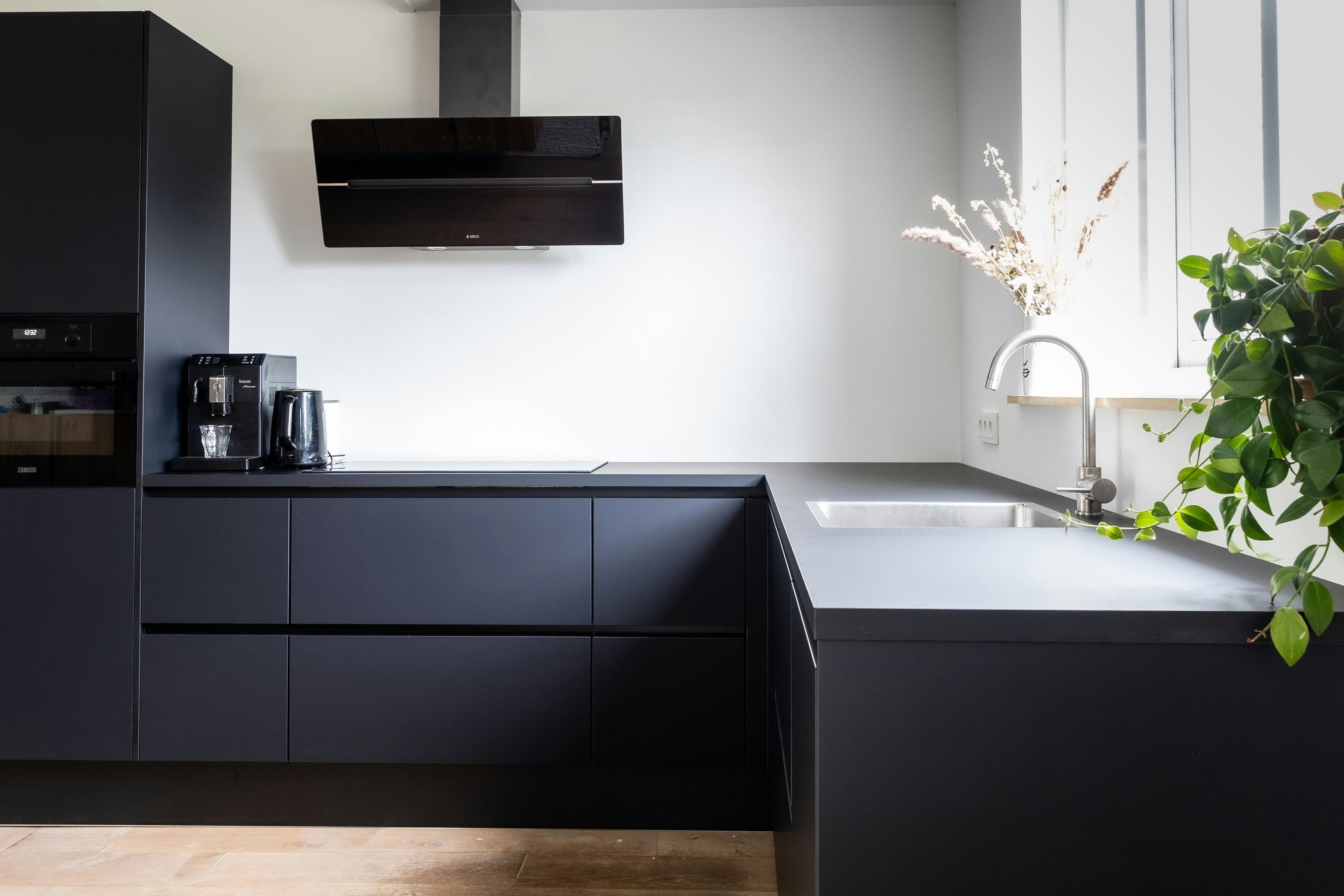
It looks great in open kitchens that flow into living rooms or small 2BHKs. Adding a breakfast ledge as well, become a real gathering spot and cute space to encourage family time.
2. Parallel Layouts for Narrow Kitchens
Many Mumbai flats have long, narrow kitchen spaces. The best solution? A parallel layout- two counters facing each other with a walkway between them in a parallel arrangement.
It lets you divide your workspace so that you can prepare and wash on one side and cook on the other. For optimal comfort, position your refrigerator outside the cooking area and add tall cabinets to one end.
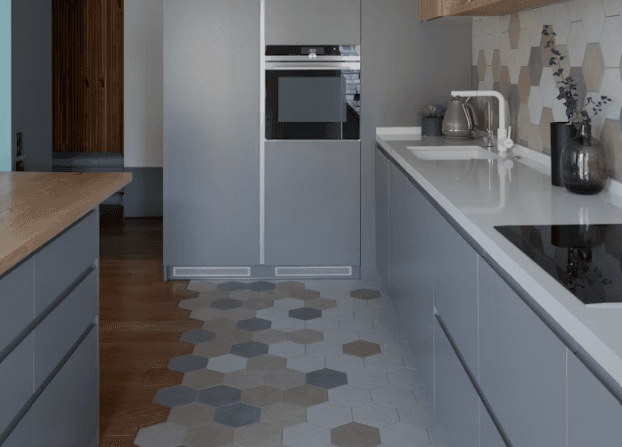
Pro tip: To make the room appear larger, use sliding doors.
3. The Island Layout - Even for Small Homes
You don’t need a giant kitchen to have an island. 2025 is all about modular islands that adapt:
- For small kitchens, movable or foldable islands
- Islands with concealed seating and built-in drawers
- Half-island that separates the living area from the kitchen
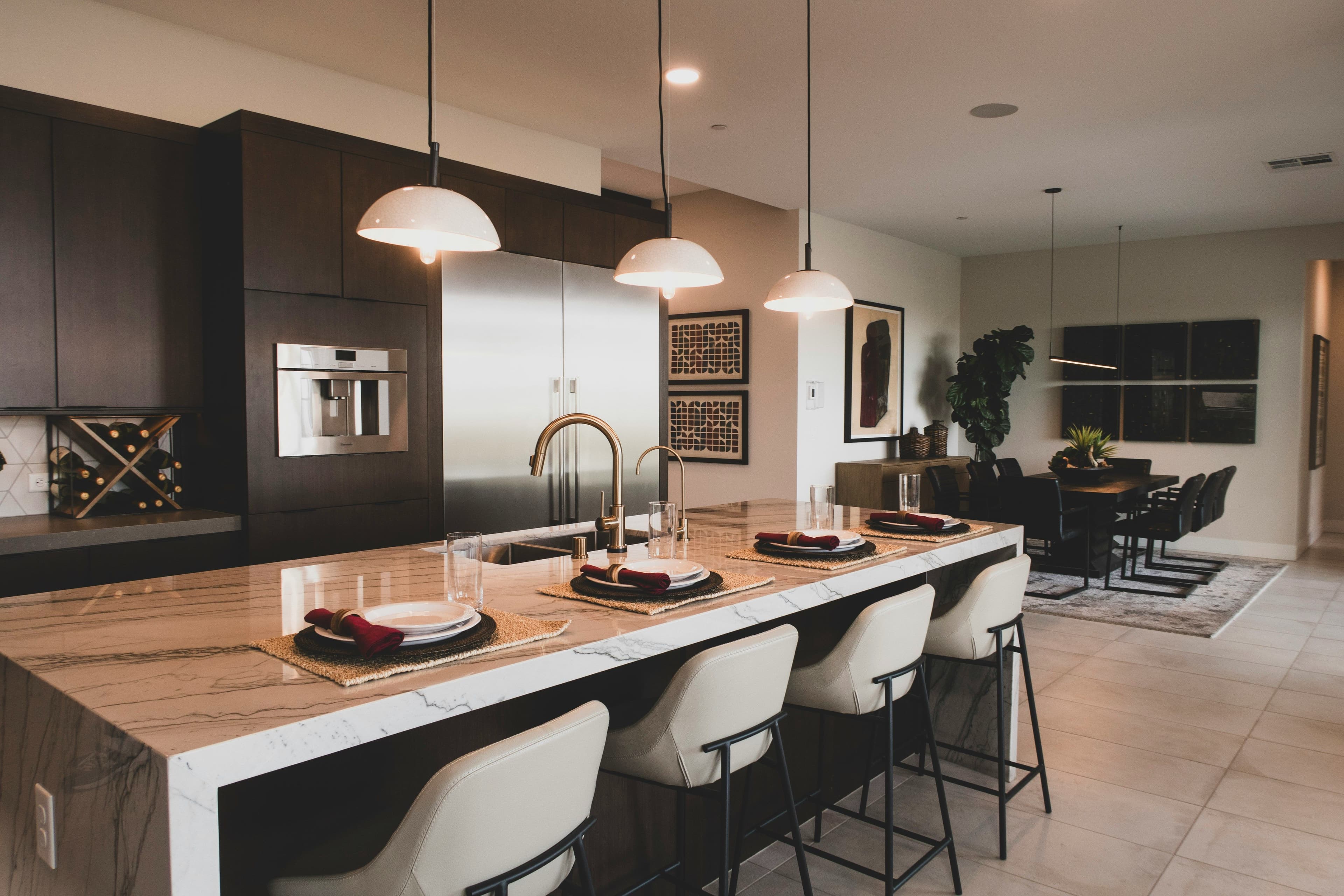
They can even take the place of a dining table and provide extra storage and prep space.A rolling island unit in the kitchen can give both counter space and hidden seating, a game changer in a 1BHK.
4. U-Shape with Pantry Pockets
U-shaped layouts are great for square or slightly wider kitchens. You get three usable walls In 2025, one of the three usable walls is frequently converted into a tall pantry area.
- Include sliding shelves for the pantry.
- For baking, preparation, or display, keep one counter clear of clutter.
- To break up the monotony, use different materials on each side.
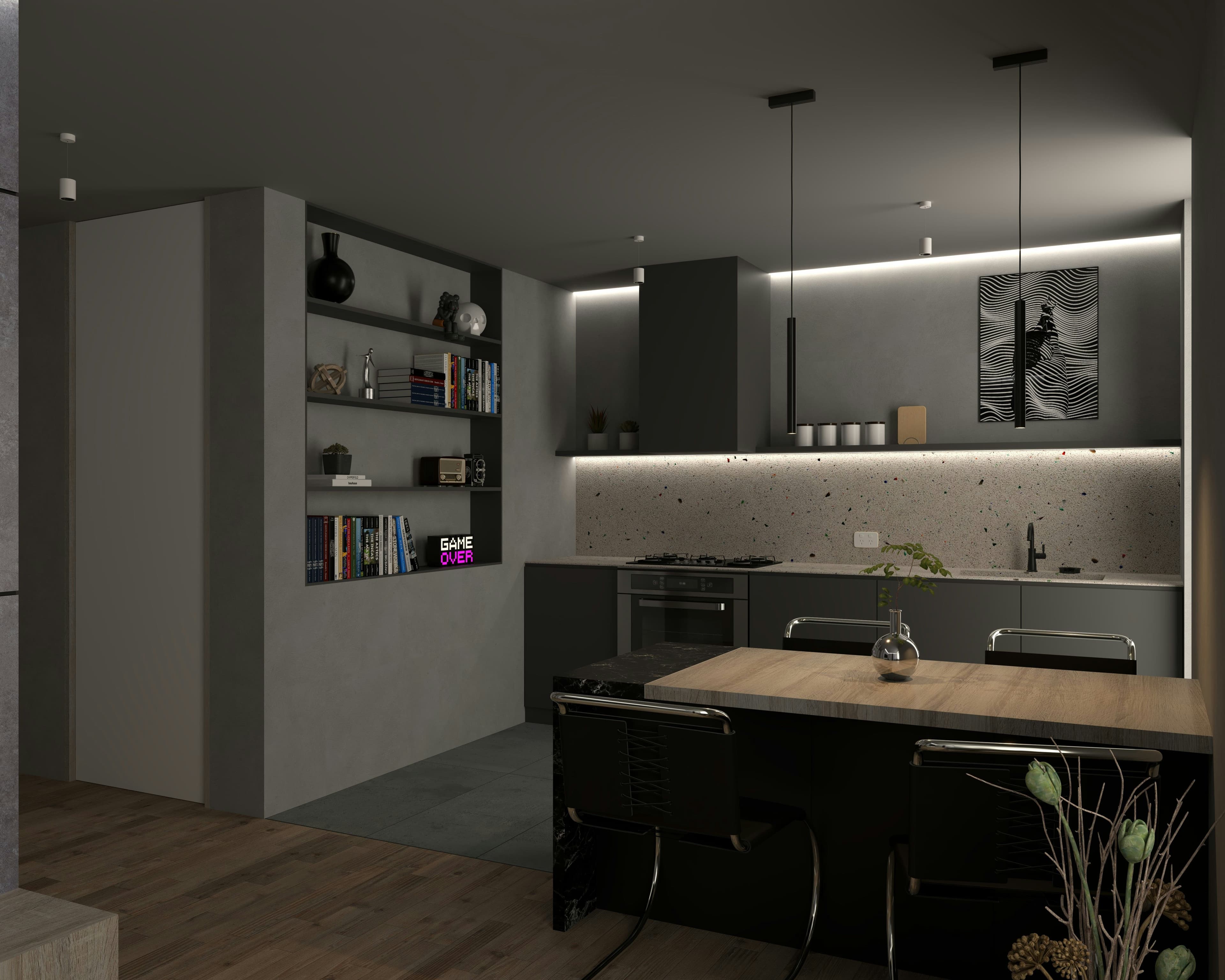
Ideal for larger apartments or houses that require a lot of storage in a tidy manner.
5. One-Wall Kitchens with a Twist
One-wall kitchens are typical in studios and apartments in Mumbai. The 2025 twist?
- When entertaining, use pocket doors to conceal the kitchen.
- Integrated, sleek appliances for a seamless appearance
- Drawers below plus open shelves above equals a clean balance.
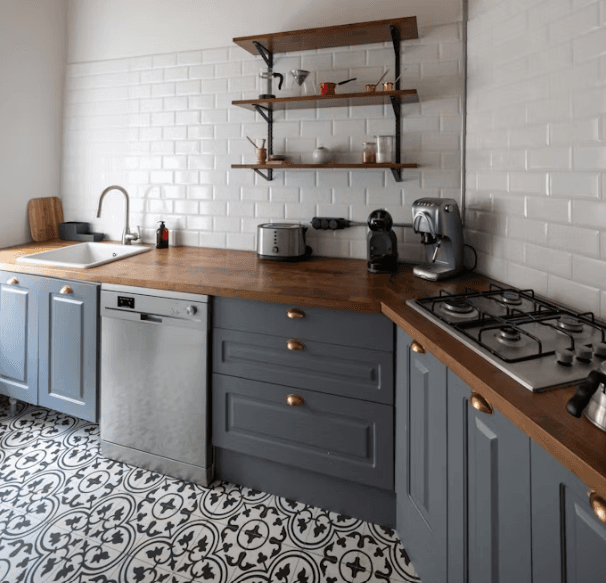
It is simple, practical, and functions best in vertical storage.
Want it to feel more personal? Add a bold backsplash, use textured laminates or mix metal finishes, small design choices that make a big visual impact.
6. Add a Wet & Dry Zone
Indian cooking often needs a separate sink and chopping area. In 2025, more kitchens are adding wet-dry separation, even in small spaces:
- Use a low partition between sink and cooktop
- Place dishwasher and bins in the wet area for hygiene
- Use a brighter finish in the dry zone for visual separation
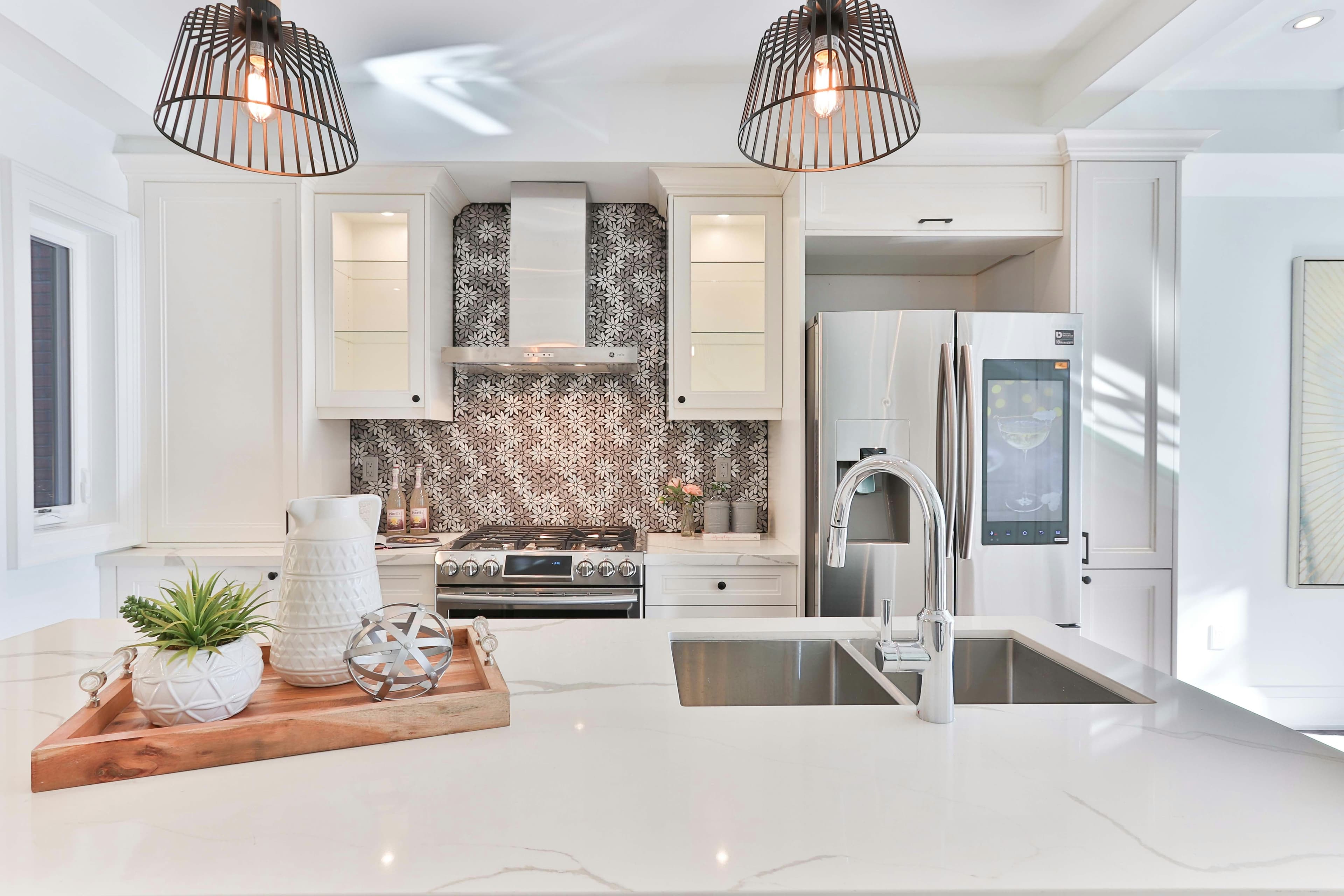
This makes daily cleaning easier and reduces cross-mess.
7. Smart Storage as Part of the Layout
Storage in modular kitchens isn’t just about adding more cabinets, it’s about building storage into the layout itself.
- Pull-out spice racks next to the stove
- Narrow tall units between counters and walls
- Under-sink drawers for cleaning supplies
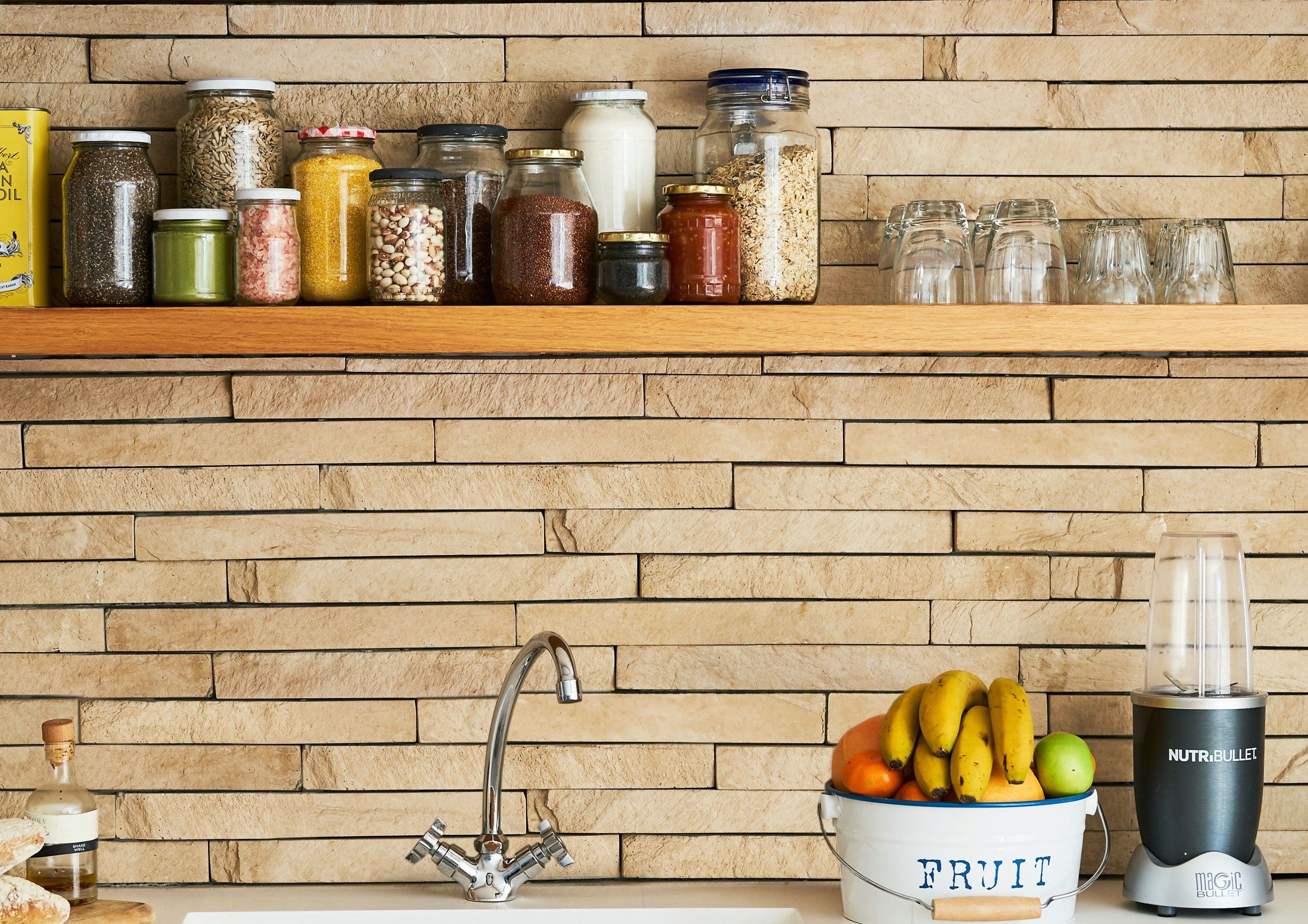
Every inch is designed with a purpose — no dead corners, no bulky chaos.
Final Word: Think Layout First, Looks Later
In Mumbai homes, your modular kitchen layout can be your biggest strength. Whether it’s a flexible island, a parallel setup, or a U-shape that multitasks — your layout decides how well your kitchen works.
Pick a layout that matches your life, and everything else - style, storage, finishes will fall into place.